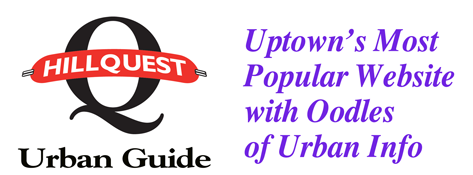 Uptown’s first community plan in 1988 provided for height and zoning in the heart of Hillcrest, but the city (or SANDAG) didn’t follow through to accommodate the increased density, which negatively affects the quality of life for everyone. We’re now over halfway through a two-year process with community volunteers devoting hours to create a blueprint for Uptown development over the next two decades (or longer). The city is acting as our consultant.
Uptown’s first community plan in 1988 provided for height and zoning in the heart of Hillcrest, but the city (or SANDAG) didn’t follow through to accommodate the increased density, which negatively affects the quality of life for everyone. We’re now over halfway through a two-year process with community volunteers devoting hours to create a blueprint for Uptown development over the next two decades (or longer). The city is acting as our consultant.
Not surprisingly, developers and people who don’t live here favor height and density, while most residents want to keep infill away from their sense of place. San Diegans love our climate and value the sunshine. We dislike the wind tunnels created by tall buildings in the top of a hill. When historic resources are removed, communities lose their character along with affordable housing stock. Citizens have been needed to protect our communities, because the city hasn’t. Bands of neighbors with little or no money continue to battle against projects with deep pockets and connections to city hall. Hillcresters were vigilant with 301 University; Be-Hi prevailed fights against Our Lady of Peace; and some of our oldest structures have needed to be designated historic over the wishes of disgruntled owners. But why should the community’s history continue to be demolished?
 University Heights and Hillcrest neighbors voiced strongopposition to the Mid-City Rapid Bus proposal along Park Boulevard including a plan to close Polk Avenue. Will residents be heard, or is SANDAG just another government bureaucracy with a life all its own? In 2011 Mayor Sanders merged the city’s planning department (motto: “enhancing the quality of life in San Diego”) into development services (motto: “managing your land & building development from concept to completion”). Will this favor development next door to you?
University Heights and Hillcrest neighbors voiced strongopposition to the Mid-City Rapid Bus proposal along Park Boulevard including a plan to close Polk Avenue. Will residents be heard, or is SANDAG just another government bureaucracy with a life all its own? In 2011 Mayor Sanders merged the city’s planning department (motto: “enhancing the quality of life in San Diego”) into development services (motto: “managing your land & building development from concept to completion”). Will this favor development next door to you?
Uptown is currently short 110 acres of parkland with a 169-acre shortage projected by 2020. We need a westbound exit to the hospitals from 163 north. A new community plan should address these concerns. Residents have shared their vision for the future… has the city listened? Or will conflicts between developers and the community continue?

